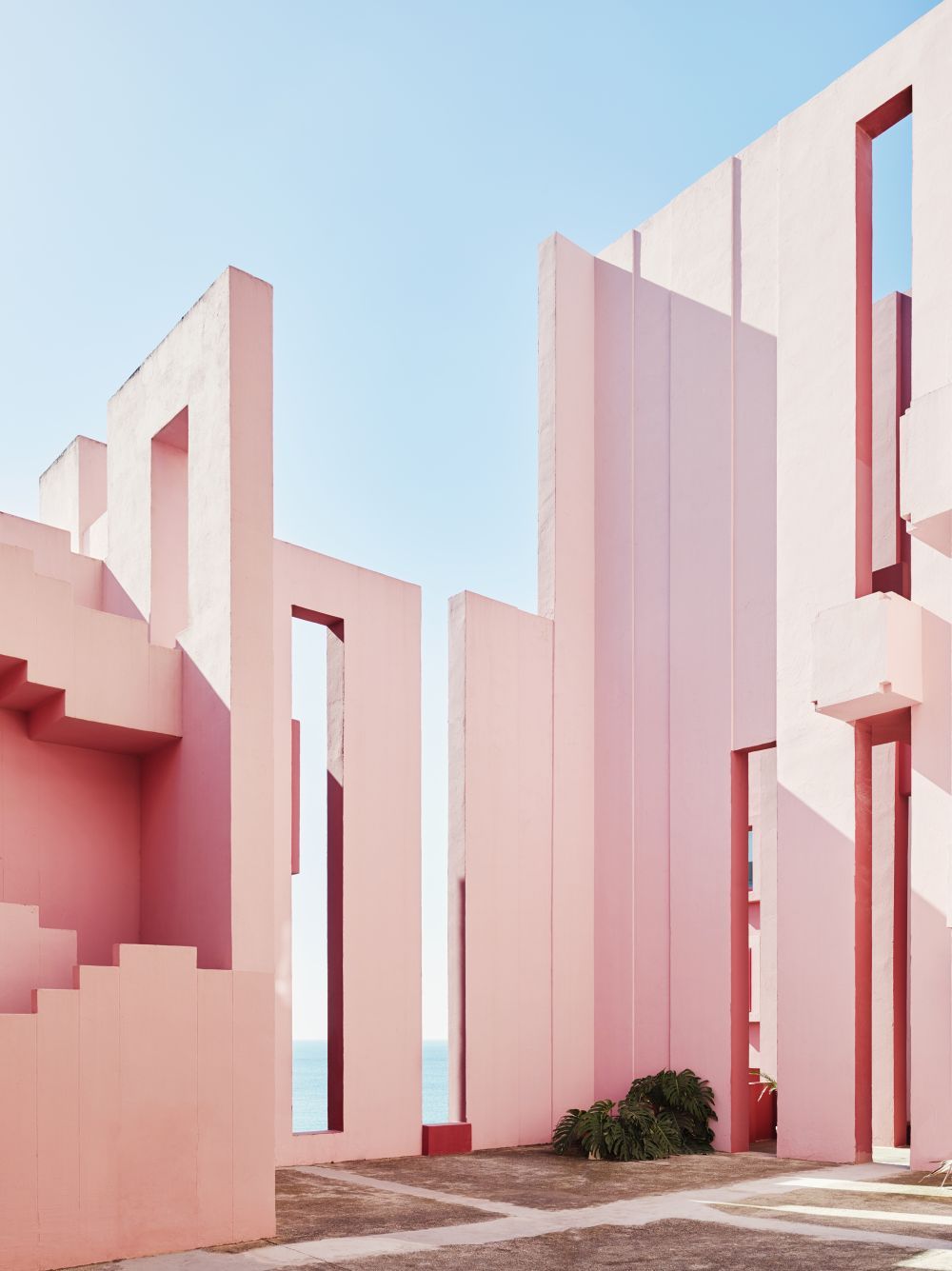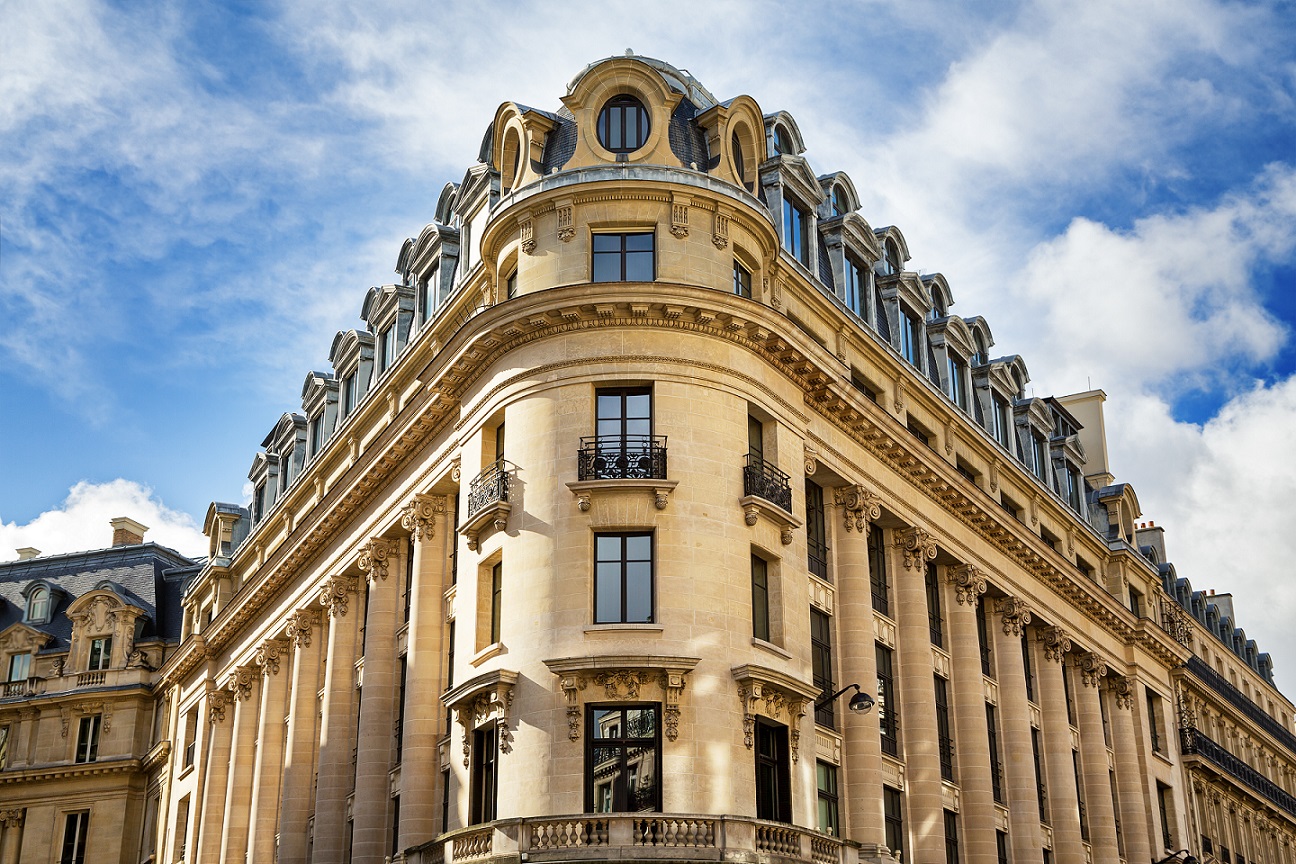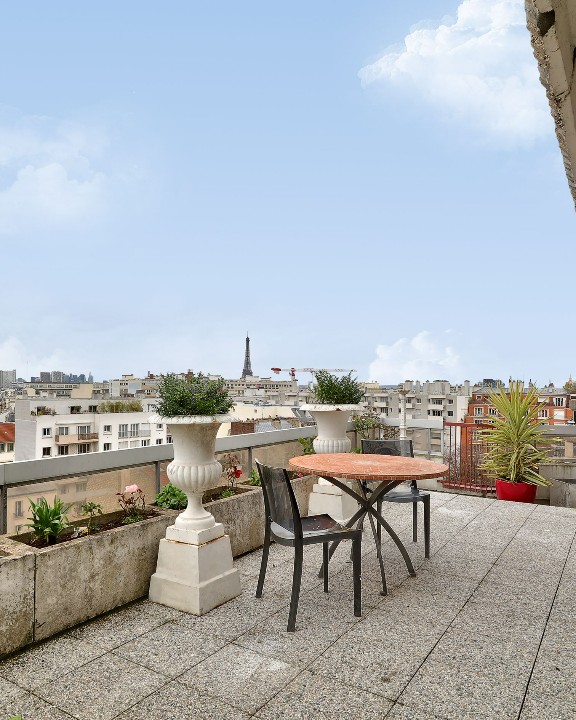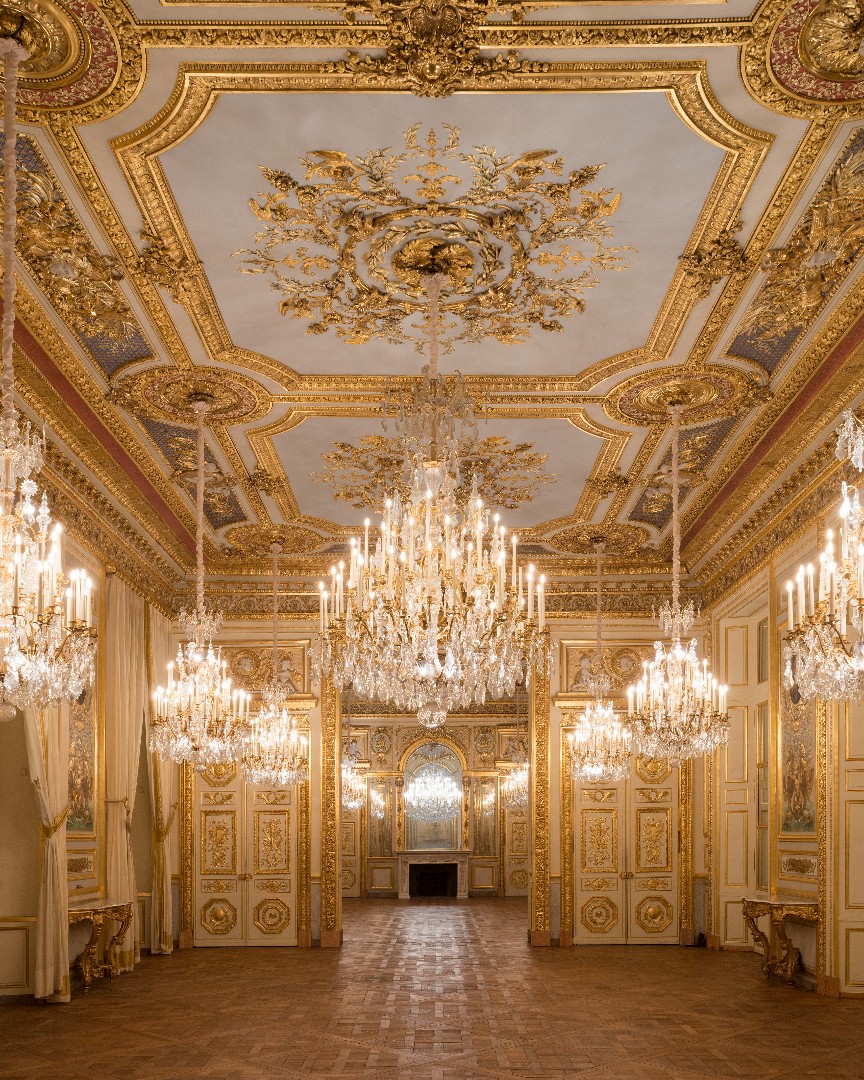 Interior design
Yachting
Interior design
Yachting
 Paris 3ème Marais
Paris 6ème Luxembourg
Paris 7ème Bac Saint-Germain
Paris 7ème Champ-de-Mars
Paris 8ème Saint-Honoré
Paris 9ème
Paris 15ème Saint-Charles
Paris 15ème Sèvres-Lecourbe
Paris 16ème Auteuil Passy
Paris 16ème Trocadéro
Boulogne Billancourt
Neuilly Sur Seine
Rent Rive Droite
Rent Rive Gauche
Cannes
Bruxelles South
Paris 3ème Marais
Paris 6ème Luxembourg
Paris 7ème Bac Saint-Germain
Paris 7ème Champ-de-Mars
Paris 8ème Saint-Honoré
Paris 9ème
Paris 15ème Saint-Charles
Paris 15ème Sèvres-Lecourbe
Paris 16ème Auteuil Passy
Paris 16ème Trocadéro
Boulogne Billancourt
Neuilly Sur Seine
Rent Rive Droite
Rent Rive Gauche
Cannes
Bruxelles South

Ricardo Bofill was born in Barcelona in 1939. The son of an architect, he commenced his studies in architecture at the Escuela Superior de Arquitectura in the Catalonian capital in 1957, but was soon expelled for his anti-Franco activities. He chose to pursue his training in Geneva, Switzerland, where he obtained his diploma. Back in Barcelona, he founded his architectural studio in 1963, the Ricardo Bofill Taller de Arquitectura (RBTA), building a multi-disciplinary team (architects, engineers, sociologists, philosophers etc.) in order to reinvent the classic urbanism of European cities and reinstate human beings at the heart of architectural design.
From the start of his career, Ricardo Bofill designed large buildings rather like modules that could evolve over time, and in which all classes of society could feel fully at ease. In Spain, one of his most iconic achievements is La Muralla Roja (1973), a post-modernist complex of 50 apartments in the Alicante region. The notion of public and private space is here totally reinterpreted, with terraces and rooftop pools reserved for the use of residents. The same year, the architect acquired a huge, abandoned 1920's cement factory, a few kilometres from Barcelona, which he rehabilitated to house his teams and his personal residence. With a surface area of over 53,820 sq.ft, La Fábrica is a true masterpiece which still accommodates the Ricardo Bofill Taller de Arquitectura.
Ricardo Bofill also made a name for himself in France where he conducted large-scale projects, especially in new towns, new neighbourhoods and on their peripheries. In 1979, he undertook the construction of the future Antigone neighbourhood in Montpellier: 89 acres of neo-classical constructions incorporating living accommodation, office premises and shops. He can also be credited with Les Espaces Abraxas in Marne-la-Vallée (1982), a high-density complex of extremely impressive apartments, which served as the backcloth for some of the scenes in the dystopian science-fiction movie Brazil by Terry Gilliam (1985) and, more recently, in the Hunger Games saga. In Paris, he designed La Place de Catalogne and La Place de Séoul behind the Montparnasse railway station.
From the 1990's, the work of Ricardo Bofill gave priority to steel and glass. A major turning-point in his career, reflected in several projects undertaken in Paris. First, in 1997, with the building playing host to the Head Office of BNP Paribas on Place du Marché Saint-Honoré, then the Head Office of Cartier with the creation of La Cité du Retiro in 2002. In Spain, this period reached its peak in 2009 with the inauguration of the famous Hotel W in Barcelona.
From the USA (77 West Wacker Drive, Chicago) to Japan (Shisheido Head Office, Tokyo), via Morocco (Université Mohammed VI Polytechnique), the work of Ricardo Bofill is appreciated in all four corners of the world. Throughout his career, he took up the challenge of imagining unique buildings which stand out proudly while being a natural part of their environment.
To contact us about your real estate project, please click on the bell.








